Optimizing Small Bathroom Showers for Convenience
Designing a small bathroom shower requires careful consideration of space, functionality, and style. Efficient layouts maximize limited square footage while maintaining comfort and accessibility. Common configurations include corner showers, walk-in designs, and neo-angle setups, each offering unique advantages for small spaces. Selecting the right layout can significantly enhance the visual appeal and usability of a compact bathroom.
Corner showers utilize typically unused space in bathroom corners, making them ideal for small areas. They often feature sliding doors or pivoting panels, providing a sleek look without sacrificing interior room. These layouts are highly customizable, allowing for various glass styles and tile options.
Walk-in showers offer a minimalist approach, with frameless glass and open entryways. They create a sense of openness and can include features like built-in seating or niche shelves for storage. This layout is popular for small bathrooms aiming for a modern, spacious feel.
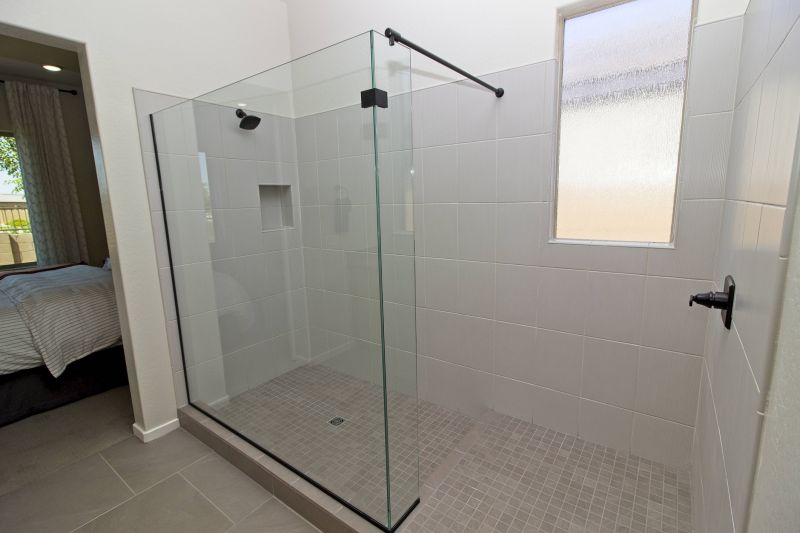
A compact corner shower with glass enclosure fits seamlessly into tight spaces, maximizing functionality without crowding the room.
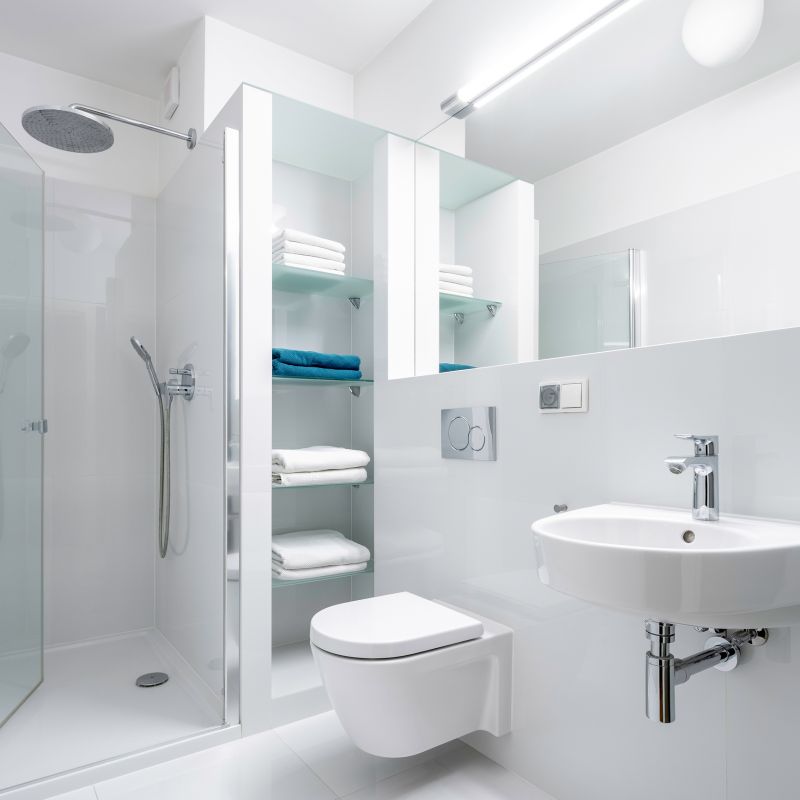
A streamlined walk-in shower with minimal framing enhances the sense of space and provides easy access.
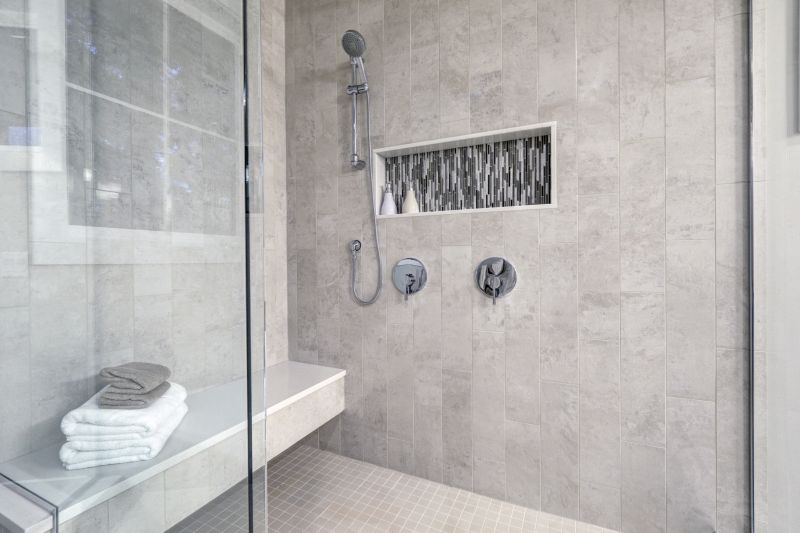
A neo-angle shower combines angular glass panels to utilize corner space efficiently.
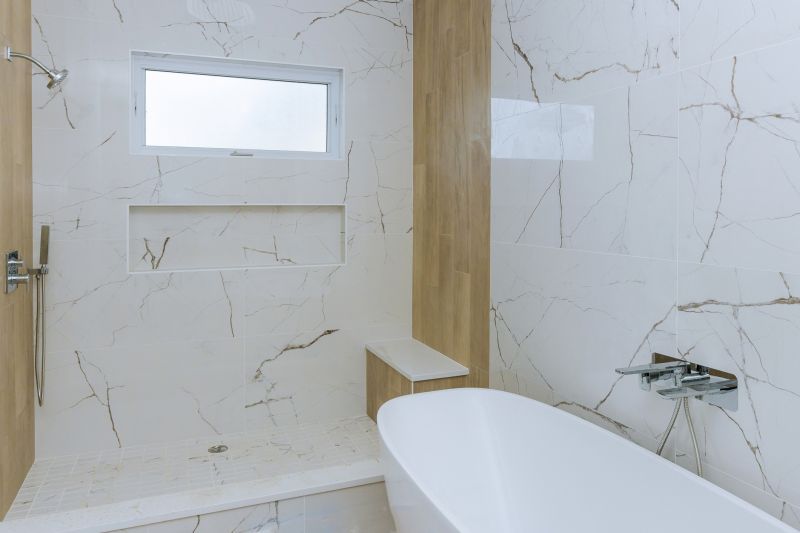
A shower with a built-in niche and bench optimizes storage and comfort in a small footprint.
| Layout Type | Advantages |
|---|---|
| Corner Shower | Maximizes corner space, customizable glass options |
| Walk-In Shower | Creates open feeling, easy access |
| Neo-Angle Shower | Efficient use of corner, stylish appearance |
| Shower with Niche | Provides built-in storage, reduces clutter |
| Sliding Door Shower | Space-saving entry, sleek look |
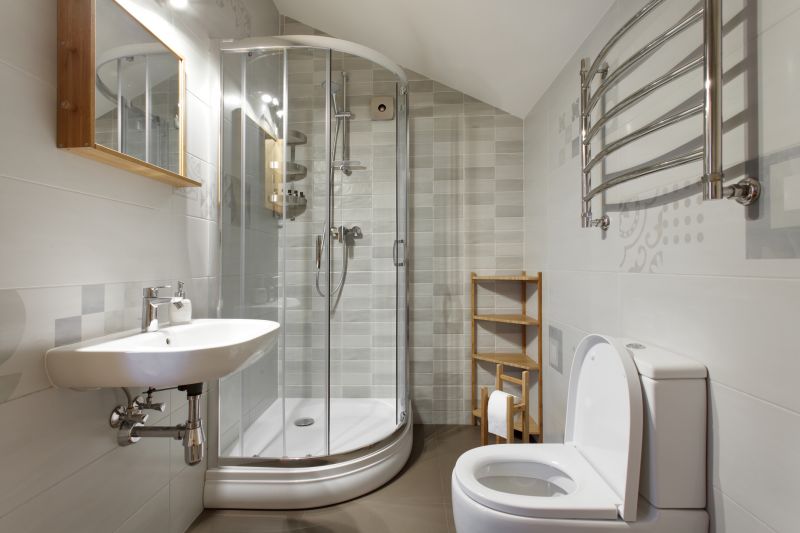
A minimalist glass enclosure with a linear drain enhances the sleek, open appearance.
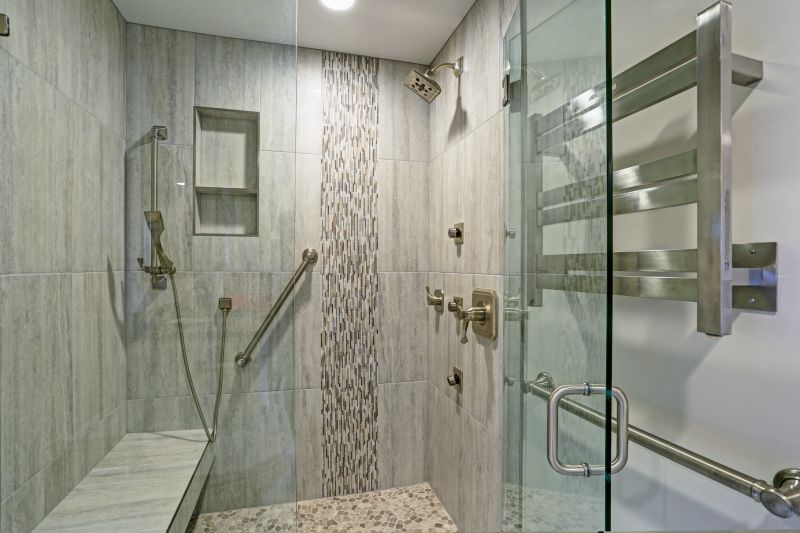
A compact shower with a built-in bench and niche maximizes utility in limited space.
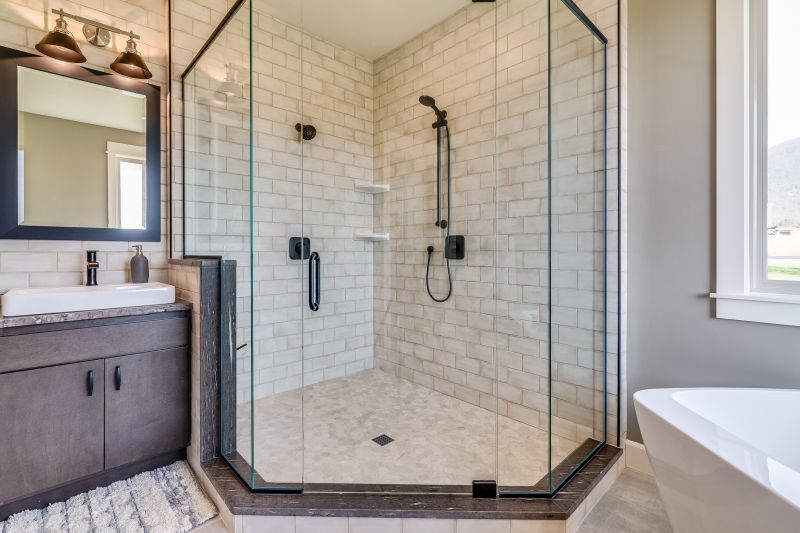
A frameless shower with textured tiles adds style and privacy.
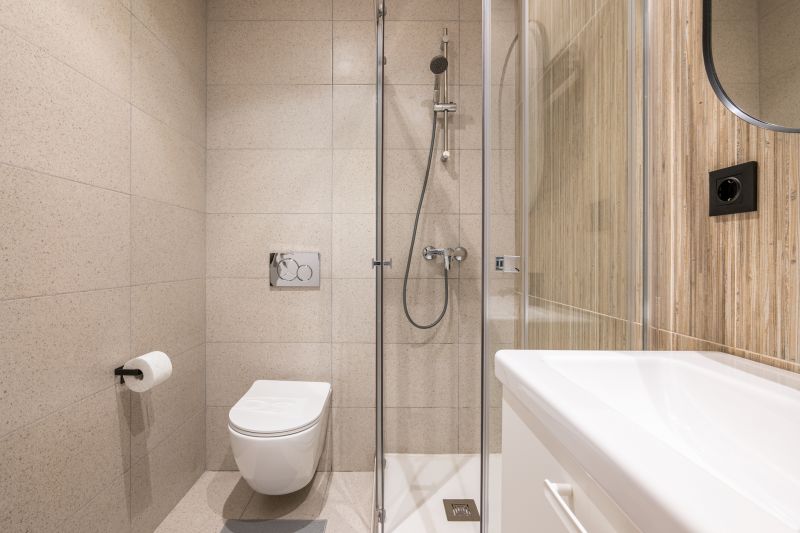
A simple, efficient layout with a sliding door and corner shelving.
Final Considerations for Small Bathroom Shower Design


